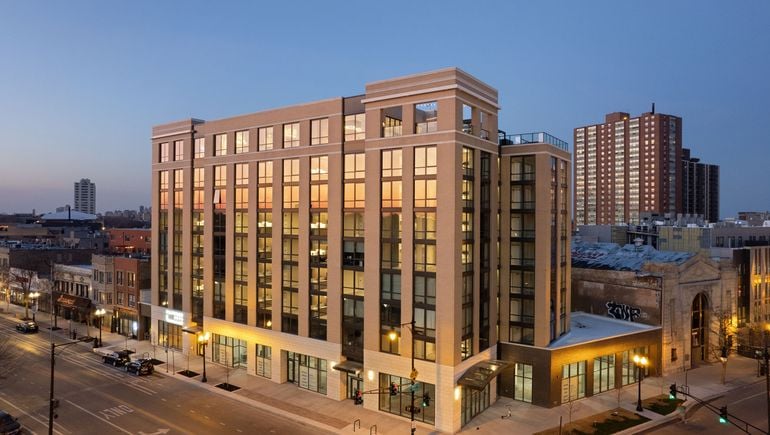Chicago-based contractor McHugh Construction completed Platform 4611, a nine-story mixed-use apartment building in Chicago’s Uptown neighborhood, the company announced in a press release sent to Construction Dive.
The project was developed by Free Market Ventures and The John Buck Co., and was designed by Pappageorge Haymes Partners, all of Chicago.
The transit-oriented development includes 200 rental units and approximately 9,000 square feet of ground-floor retail space, according to the release, and is close to the Wilson Chicago Transit Authority train station.
“Having started on the building during the height of the pandemic, we were thrown a couple of curve balls, but our team presented creative solutions throughout the project that saved time and added value,” said Jeanne Bartels, McHugh senior project manager who oversaw construction. Bartels said the team used existing foundations to reduce costs and scoured its supplier network to snag materials and appliances during supply chain shortages.
The mid-rise building features a masonry and glass façade and units have exposed concrete ceilings, poured and finished by McHugh Concrete, the contractor’s in-house concrete sub.
Building features include secured elevators, a fitness center and reservable office space on each residential floor, according to the release. The rooftop amenity floor is home to a dedicated co-working space as well as an outdoor terrace offering grilling stations for residents, multiple seating areas and views of Lake Michigan and the Chicago skyline.
Platform 4611 welcomed its first residents in February and was 43% occupied as of late May, according to the contractor.
McHugh, founded in 1897, is a family-owned construction firm that has worked on seven of Chicago’s 10 tallest buildings, and has over $2 billion in bonding capacity. The company works on a variety of projects, ranging from retail and office space to civil and heavy construction.
