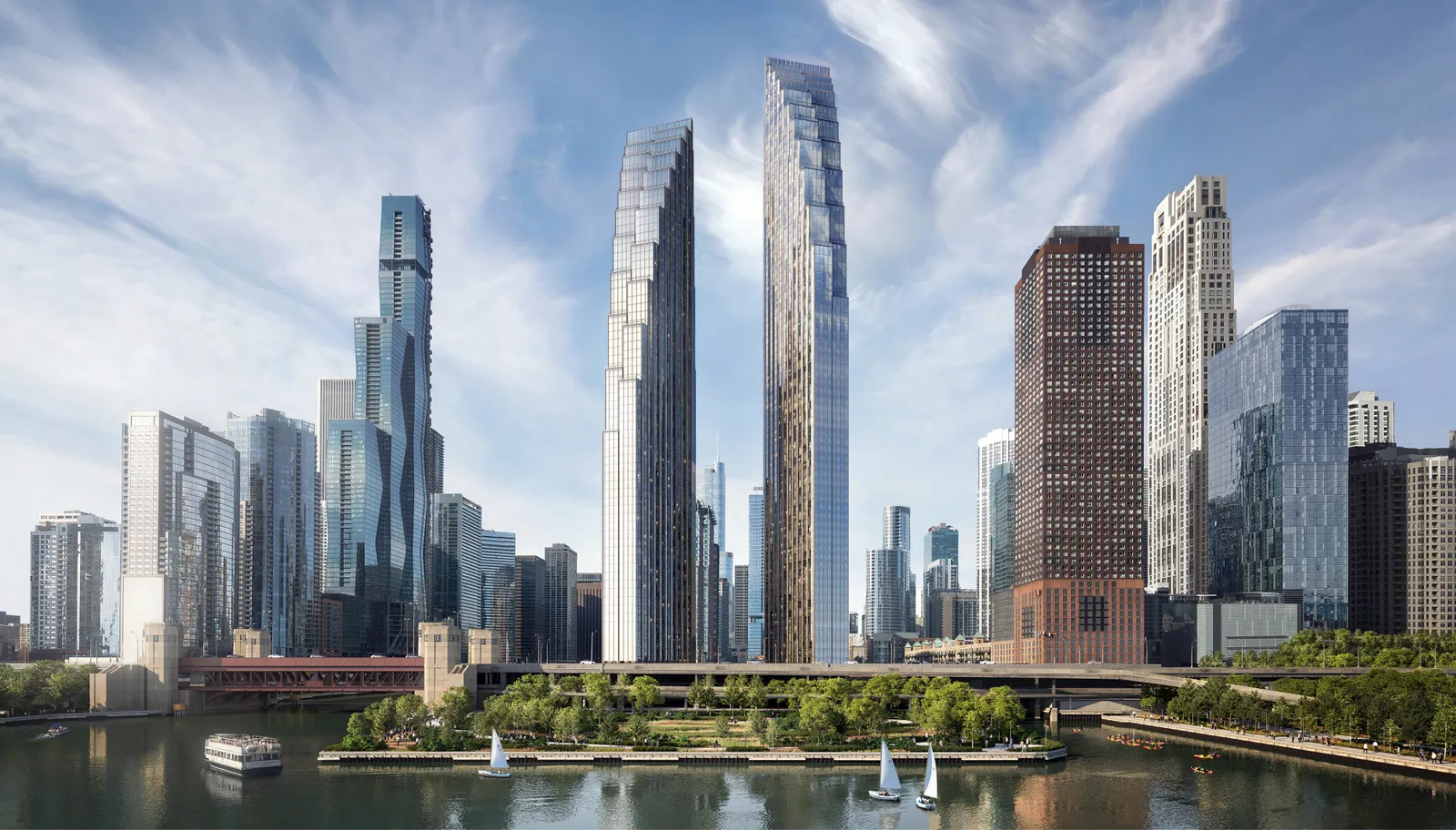Chicago-based developer Related Midwest is underway on a $500 million multifamily tower on the Chicago River — the largest multifamily project in the country to break ground in February, according to Dodge Data & Analytics.
The first phase of 400 Lake Shore Drive, located in Chicago’s Streeterville neighborhood, will consist of a 72-story residential tower, the taller of two similarly designed buildings planned for the site. Expected to open in early 2027, the North Tower will stand 858 feet tall.
The site, at the intersection of the Chicago River and Lake Michigan, was originally slated for the Chicago Spire Tower, a 2,000-foot skyscraper that would have been the tallest building in the United States at that time. Construction began in 2007 and stopped in 2008 during the Great Recession, according to NBC 5 Chicago.
The abandoned project left a large open hole in the ground for 16 years. Co-contractors LR Contracting, Related Midwest’s in-house contracting company, and Chicago-based BOWA Construction filled the hole in February this year; the 12-hour process required 470,000 gallons of concrete and included the removal of 3 million gallons of water and 20 million pounds of debris, according to Related.

The towers at 400 Lake Shore will stand on either side of a new 4.5-acre public green space.
Permission granted by The Related Cos.
Once complete, the North and South towers at 400 Lake Shore will add a total of 1.1 million square feet of residential space across approximately 1,135 units. The North Tower will contain 635 units, 127 of which will be designated as affordable.
Both buildings, designed by Skidmore, Owings & Merrill’s Chicago office, taper off at the highest floors to frame views of the lake and angle back toward the city skyline, according to the developer. Metal detailing on the exterior facade is designed to evoke the surface of Lake Michigan.
“As the birthplace of the skyscraper, Chicago deserves a development that is rooted in history but also forward thinking,” said Ann Thompson, executive vice president of architecture and design at Related Midwest, in a news release.
A new 4.5-acre public green space will be constructed between the two buildings, including the 3.3-acre DuSable Park on a site once home to Chicago founder Jean Baptiste Point DuSable. Other amenities between the towers will include a two-story podium and public art displays.
The development will also include the completion of the Founder’s Way path on the Chicago Riverwalk, extending the pedestrian path to Lake Michigan.
